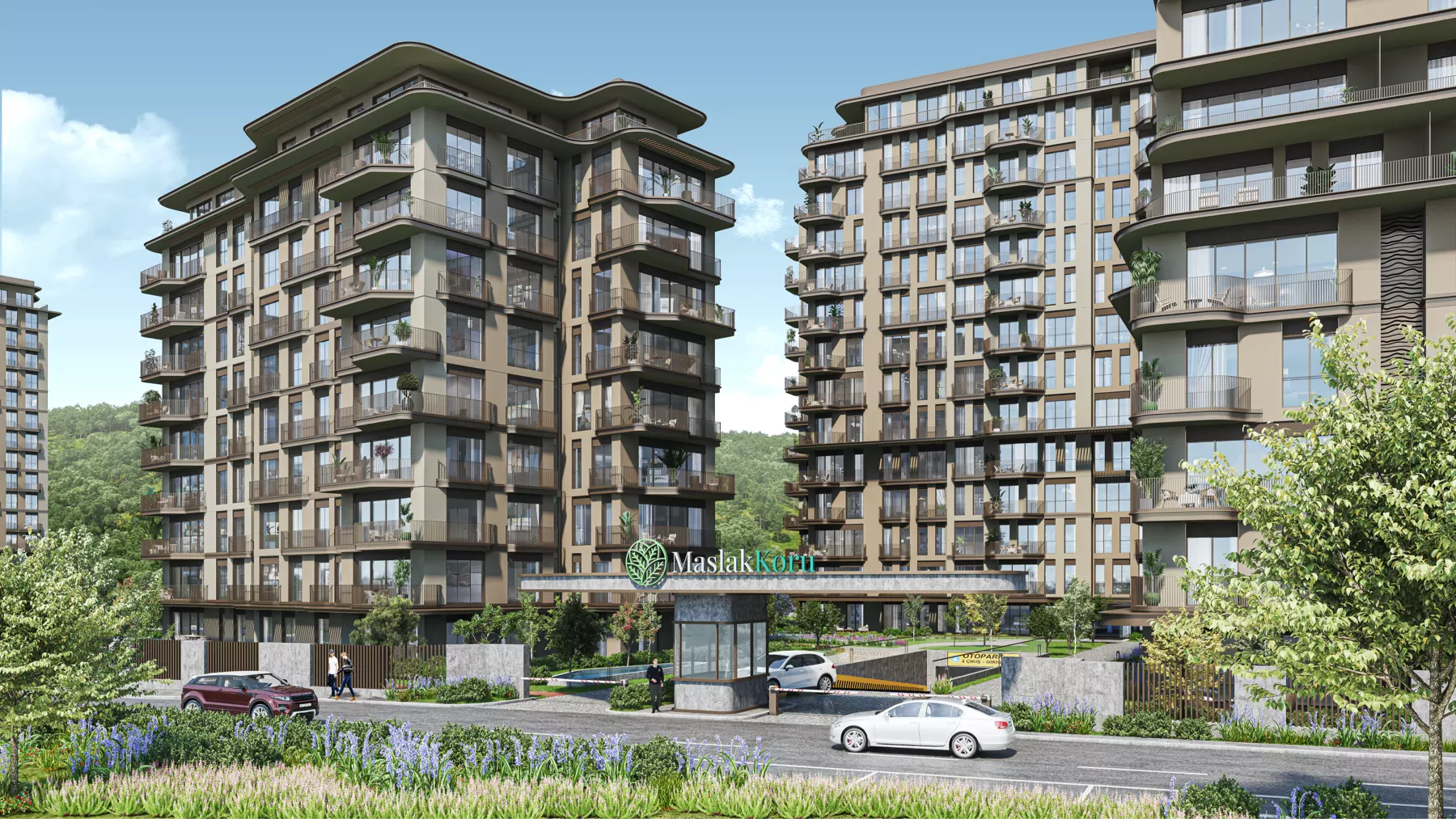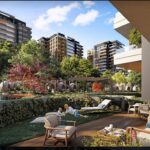
Project 03
Maslak Koru Project has a construction area of 270.000 m2 and a land area of 50,000 m2. The project consists of a total of 12 blocks. 8 blocks of these will be built as residences and 4 blocks as offices. There will be 754 residences, 262 offices and 44 shops in the project. When residential M2s start from 64.34 m2 and call 329.46 m2, our Office m2s start from 140.96 m2 and range from 485.1S m2. The shops will start from 59.58 m2 and will be in the range of 612.94 m2. It will be possible to reach the shops by the card pass system by the residence
- 2 outdoor pools (16m x 7m) and (15m x 7.5m)
- 1 indoor pool (15m x 7.5m)
- Numerous ornamental and reflection pools spread throughout
- Total of approximately 1000m2 social facilities (Fitness, Sauna, Pilates Studio)
- With the gray water system, rain water will be recycled and used.
- 24/7 security
- Uninterrupted entry with OGS-Plate recognition system
- It will be possible to view between the apartments and the social facility and general areas of use by means of intercom.
- Uninterrupted generator supply
- Landscape design with unique plants
- Approximately 1.5 km Sports/Walking paths (internal roads)
- Two children's playgrounds
- Large green and hard areas for events Large resting areas
- Approx. 25.000m2 landscaping area
- Gaining electricity generation with renewable energy, the electric energy of the common area will be partially provided by solar panels.
- Pedestrian access with card pass for residents Card pass to office side
- Site-specific water tanks


